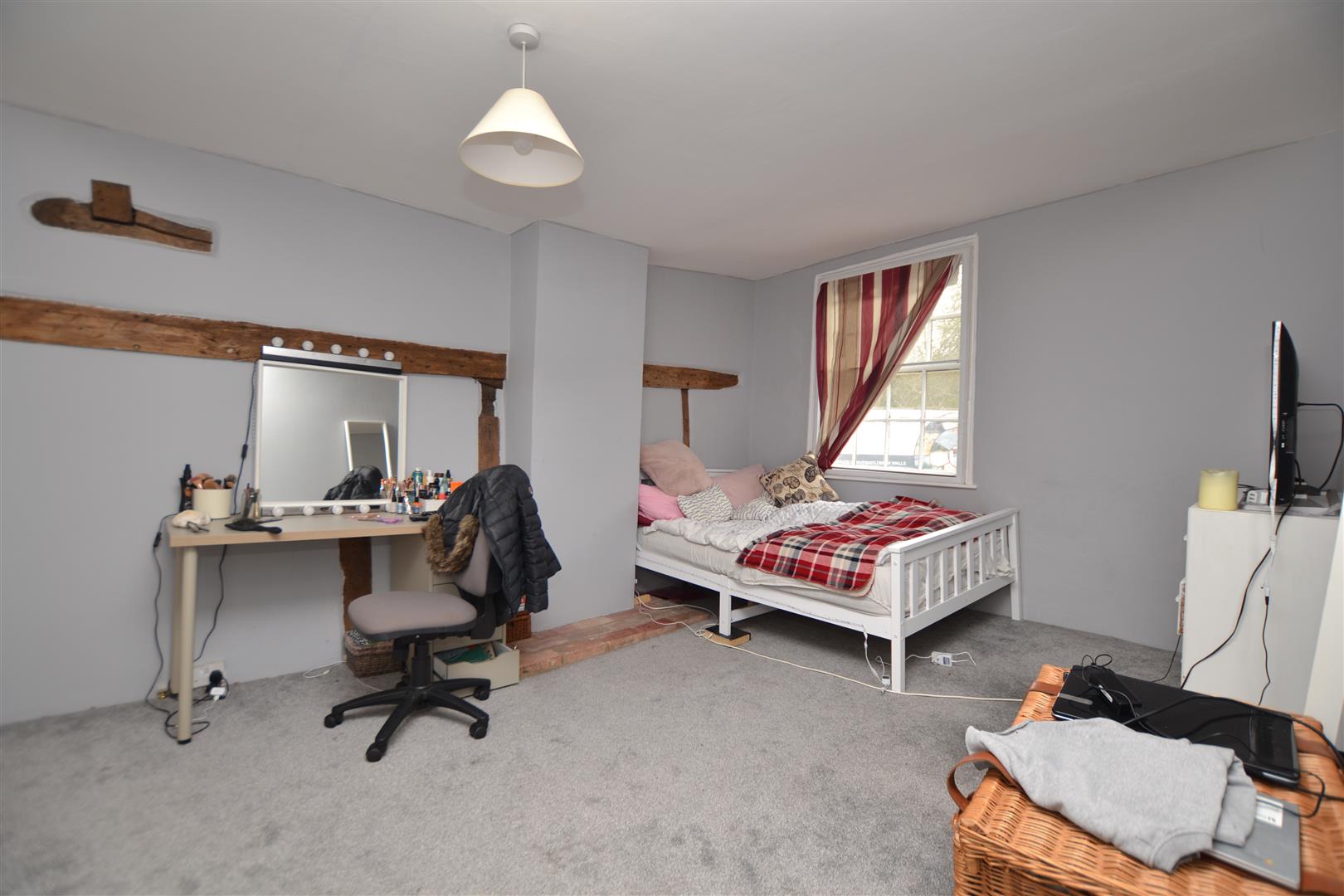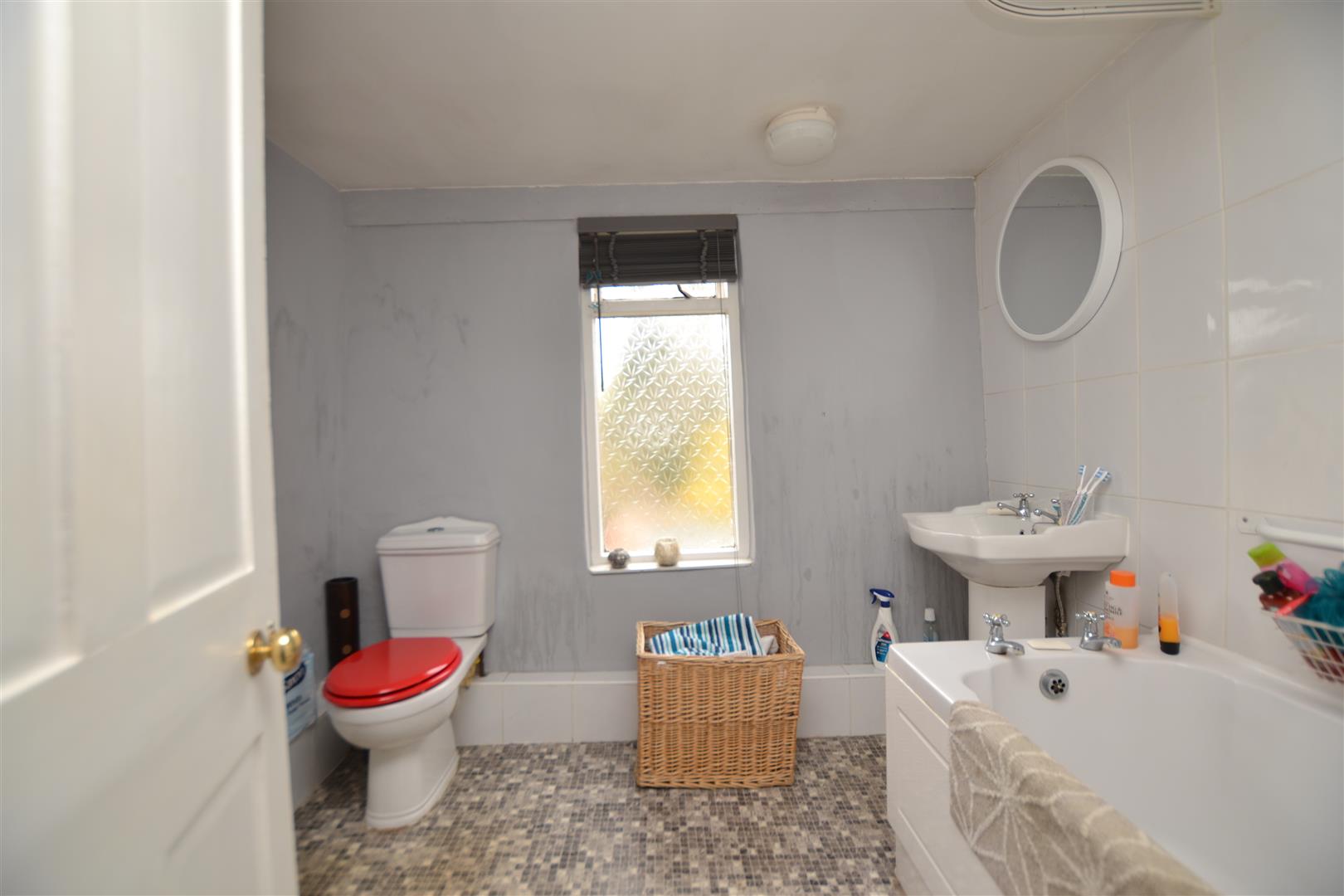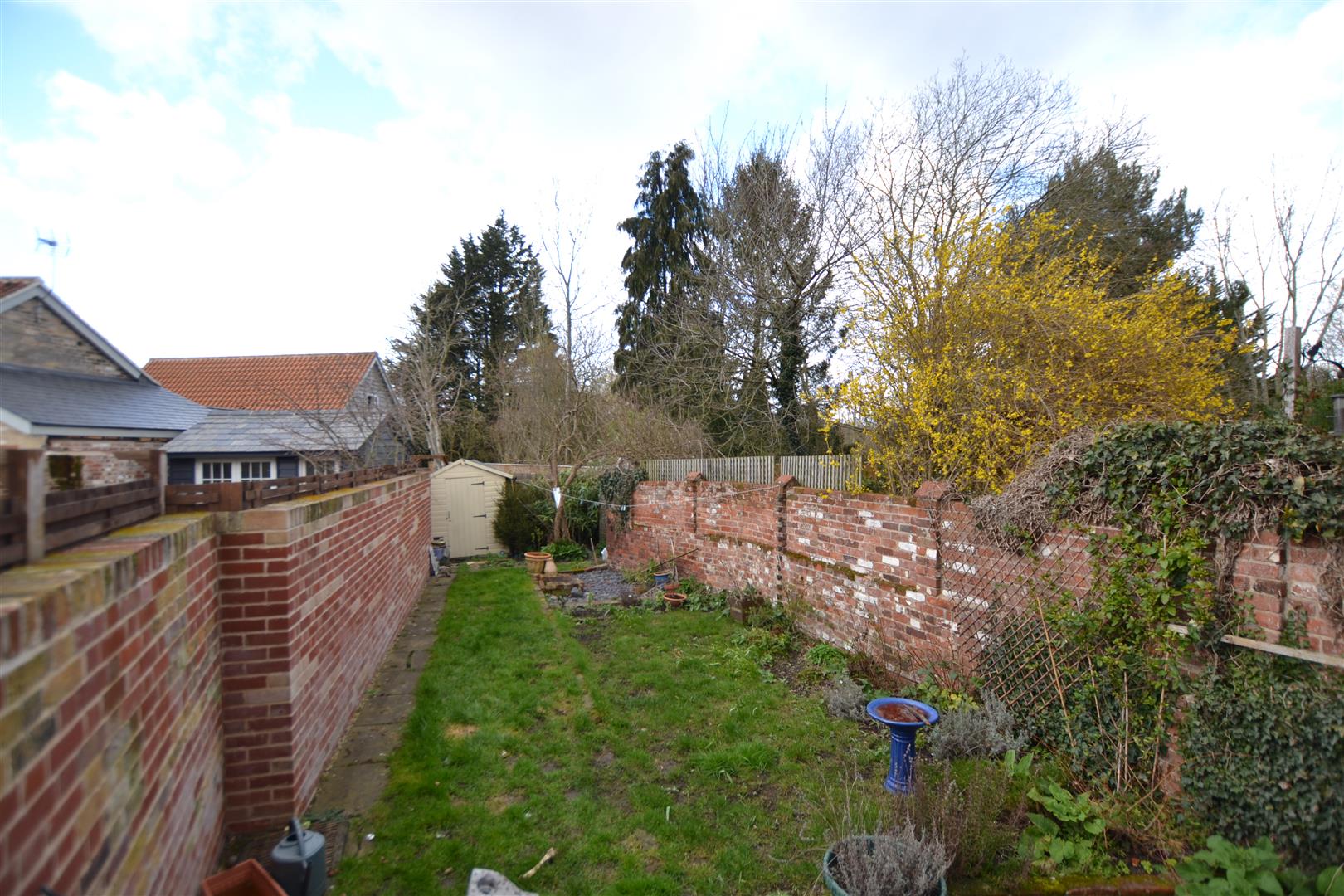Ballingdon Street, Sudbury
Property Features
Ballingdon Street, Sudbury, Suffolk, CO10 2DA
Contact Agent
Baker Estates34 The Street
Wickham Bishops
CM8 3NN
Tel: 01621 333765
sales@baker-estates.co.uk
About the Property
This Grade II listed three bedroom period property is offered to the market with no onward chain and benefits from two reception rooms, kitchen and rear garden.
Property Details
In brief...
This Grade II listed period home offers two reception rooms and kitchen to to ground floor, whilst to the first floor there are 3 bedrooms and the family bathroom. Externally the property is accessed from Ballingdon Street where there is on street parking (not permit controlled) whilst to the rear there is an enclosed rear garden which is mainly laid to lawn.
Some more information...
The central entrance door is flanked to either side by box oriel bay windows of the spacious sitting room and a door leads through to in inner lobby where stairs rise to the first floor and beyond into the dining room which has window to the rear, and a wide opening leading in to the kitchen. The kitchen comprises a range of eye and base level cupboards and drawers beneath a rolled edge work surface with window overlooking the rear garden, window and single door leading out to the side.
To the first floor the central landing with exposed brick chimney stack gives access to three bedrooms, two of which are double size room and the family bathroom, which comprises panel enclosed bath with shower over, W.C. and wash hand basin.
Externally...
To the rear of the property there is an enclosed rear garden which is mainly laid to lawn with paving to the immediate rear of the property.
Sitting Room
5.69m x 4.11m (18'8" x 13'6")
Dining Room
5.44m x 3.15m (17'10" x 10'4")
Kitchen
3.73m x 2.77m (12'3" x 9'1")
Bedroom One
4.37m x 3.30m (14'4" x 10'10")
Bedroom Two
3.51m x 2.82m (11'6" x 9'3")
Bedroom Three
3.00m x 2.26m (9'10" x 7'5")
Bathroom
2.49m x 2.21m (8'2" x 7'3")










